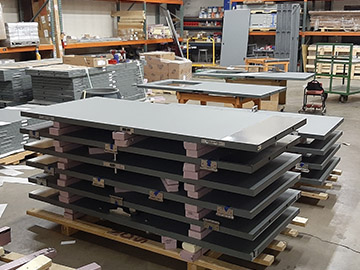 What Makes a Fire Door a Fire Door?
What Makes a Fire Door a Fire Door?
Fire doors can be constructed with either wood or metal, depending on the desired function of the door. They are constructed to withstand fires for prolonged periods of time, often creating separate zones in a building to try to slow or stop the spread of a fire while also providing paths to escape the building. Wooden fire doors sound redundant, because we are used to wood being a commonly flammable object, but fire doors constructed from wood can have different cores that prevent this from happening. Fire door assemblies consist of more than just a strong fire-resistant door, they also have to have special fire rated hardware, fittings, and frames to accommodate them. Doors are only as good as the frames they are set in, and the frames are only as good as the walls they are built into.
Different Ratings of Fire Doors
There are different classifications of fire doors because not every area of a building has the same risks. The highest rated fire doors are made of metal and have a rating of three hours, meaning they can withstand being in direct contact with a fire for at least three hours before the fire can get past it. One step down from a three-hour door is a 90-minute door. These doors can be metal or wood with the wood ones usually having a fire-resistant glass coating that ensures it will last until the coating melts after at least 90 minutes of direct contact with the fire. After 90 minute rated, they go down to 60, 45, 30, and 20 minute rated wood or metal doors.
Importance of Clear Egress Points
Having clearly marked exits and ensuring the direct paths to those exits are a vital component to saving lives in the event of a fire. Fire doors can save lives and property by slowing the spread of the fire and keeping smoke out of other rooms, but it is safer to get everyone out of the building quickly and efficiently in the event of a fire. Commercial buildings usually have many occupants, and fires can induce panic quickly throughout crowds of people. Corridors, entryways, doorways, and other high traffic paths to exits must be clearly marked and wide enough to move crowds of people through very quickly.
Fire Door Codes and Best Practices
Fire doors have different requirements depending on the entrance they are a part of. Three hour rated doors are usually only required in high-risk areas, or in conjunction with four hour rated walls to keep buildings separated or to make separate fire rated areas in a building. Stairwells, elevator rooms, or other egress points require 90-minute fire doors are set in at least 2 hour rated walls. Rooms that separate a large occupancy point in a building require 60-minute doors with at least 1-hour walls. Corridors where smoke control is necessary require at least 20-minute doors. There are more nuances and more detailed lists of the fire codes regarding fire doors and the required hardware, and when designing a project, you should always have a professional who is familiar with the codes guide the design and construction aspects that require fire doors.
Fire Door Hardware, Maintenance, and Inspections
Different fire rated hardware is required for every fire door that gets installed. Fire doors must be hung on ball bearing steel type hinges so that they swing open and closed with less friction. Automatic latching mechanisms and closers are required to keep fire doors sealed in the event of a fire, so the gaskets and seals can keep smoke from entering non affected areas and prevent a draft from feeding the fire more oxygen. Hold open devices are not permitted on fire doors because keeping them open in the event of a fire negates their purpose. Regular inspections and maintenance are crucial to make sure your fire doors are up to date, and in the event of a fire ensures that everything functions as it is intended to.
Contact North Central Supply for any inquires you have about procuring fire doors for your commercial project.





